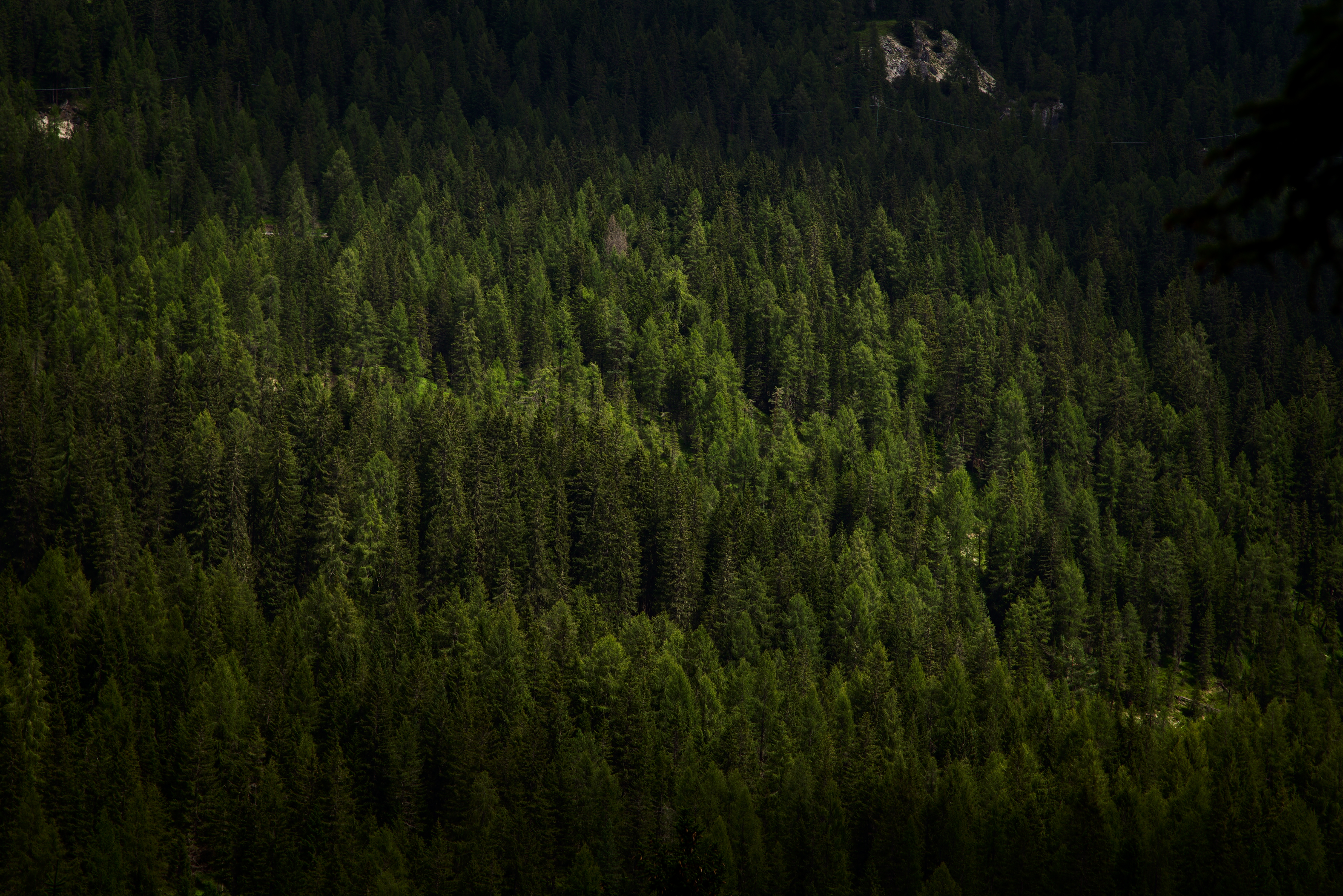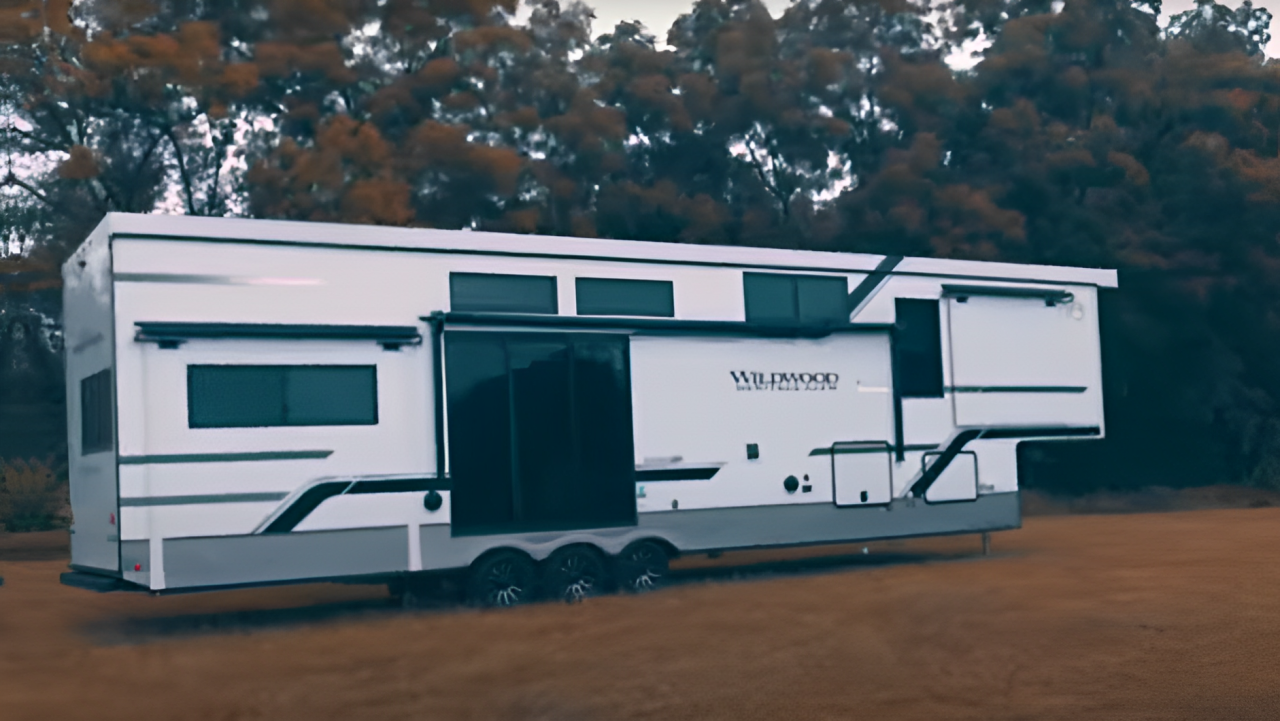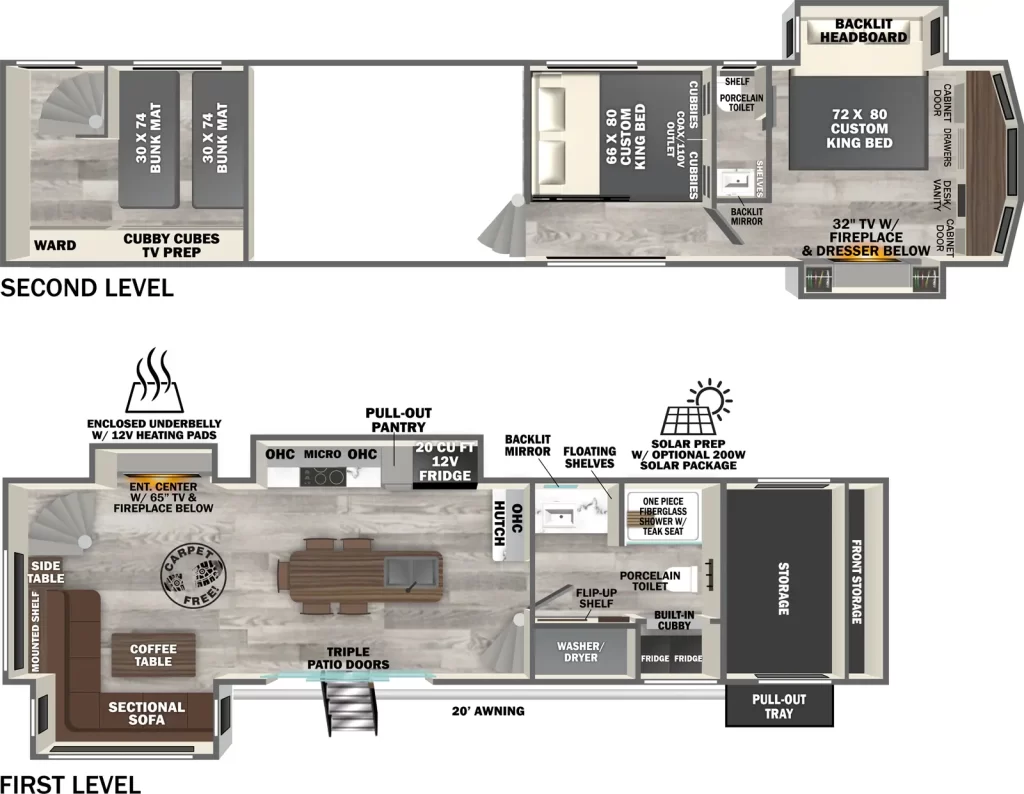Pre-Order Today to Save $42,732!
Explore 2025
Heritage Glen Fifth Wheel
Roost43 Floorplan
MSRP $126,892

MSRP $126,682
Pre-Order Price $83,950


The ROOST43 provides a new segment to the RV market with a combination of a destination trailer in fifth wheel form. This creates the opportunity to move from locations easier than bumper pulling and provides the most square footage in this segment of RVs (530 Sq.Ft. compared to 399 Sq.Ft.). The ROOST43 is feature packed with residential style kitchen appliances, HUGE rear den, two lofts, bath and a half, laundry room, and an elegant interior design. The ROOST43 is will set a new era for RVing.
Roost43 Specification
Hitch Weight
2,815 lb.
CCC
2,751 lb.
Exterior Height
13 ft 5 in
Fresh Water
57 gal.
Black Water
59 gal.
UVW
15,364 lb.
Exterior Length
43 ft 9 in
Exterior Width
101 in
Gray Water
53 gal.
Awning Size
20 in
SPECIFICATIONS DEFINITIONS
Roost43 Features & Options
Standard Features
- 24″ 4-Burner Gas Range & 30″ OTR Residential Microwave
- Vacuum-Bonded Laminated Sidewalls with Block Foam Insulation
- Aluminum-Framed Floors with 5/8″ Tongue & Groove Flooring
- 6′ 8″ Clearance in All Rooms (excluding lofts)
- Prepped for Roof-Mounted Solar Panel & Charge Controller
- 72 x 80 King Bed in Master Bedroom
- Motion Sensor Lights by Spiral Stair Cases
- 48″ Fireplace in Living Room & 31″ Fireplace in Bedroom
- Residential-Inspired Wood Door Casings
- Backlit Mirrors in Both Bathrooms
- Porcelain Toilet in All Bathrooms
- Back Up Camera Prep
- Removable Step Above Aluminum Entry Steps (Main Entry Patio Door)
- Soft Close Hidden Hinges on Cabinet Doors
- Soft Close Ball-Bearing Drawer Glides
- (4) Storage Bins Included Under Bed
- LP Quick Connect
- Gun Metal Grey Kitchen Sink with Pull Down Sprayer and Glass Rinser
- Pop Up Outlets in Kitchen Area
- Porcelain Sink in Full Bathroom
- Hardwood Temple Cherry Door and Drawer Fronts with Matte Gold Hardware
- LED Awning, Front Cap, Marker & Tail Lights
- 7-Way “Rain Defense” Plug Holder
Elevated Value Package (included)
- High-End Solid Surface & Maple-Stained Wood Countertops
- Square Windows w/ Built in Shades w/ Reflective Thermal-Foil Backing and Painted Hardwood Interior Trim
- JBL Sound System (Head Unit, Interior Speakers, Exterior Speakers & Subwoofer)
- 60K BTU On-Demand Tankless Water Heater
- (2) 15K BTU Quiet Cool Ducted Air Conditioner Units (Free 3rd A/C for Limited Time)
- Side-by-Side Built-In Washer & Dryer (Free for Limited Time)
- Premium Alley Grey High-Gloss Gel Coat Fiberglass Sidewalls
Expedition Package (Included)
- 20 Cubic Foot Refrigerator (12V)
- Race Track Air Conditioner Duct System (for max cooling efficiency)
- 65″ LED Smart TV
- Accesibelly Underbelly w/ 12V Tank Heaters on all Holding Tanks
- Triple-Paned Slider Entrance Door
- Dual Outdoor Refrigerators For Maximum Exterior Cold Storage
- Durable Textured Lining Exterior Storage with Pull-Out Tray
- Leuvered Openings Above Custom King Bed Loft
- Maxxis Radial Tires w/ Black-Accented Aluminum Rims
- Flat Pitched Roof Sheds Water to the Off-Door-Side
- Park Model-Style Front End with Three Windows Facing the Front of The Campsite (STD)
Shipping Cost Estimator
Located
5031 Dick Pond Rd
Myrtle Beach, SC 29588
Stay Connected

© 2024 Forest River Inc. All rights reserved.
Powered by Recreation USA





































